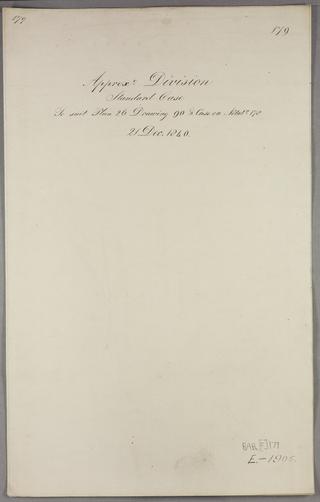

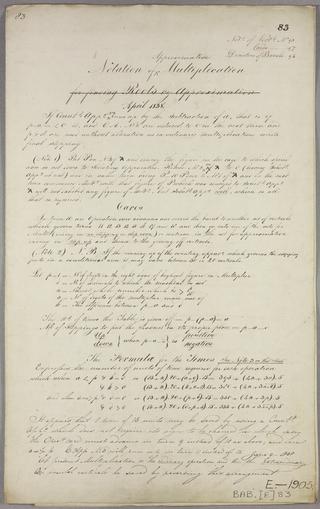
Notation of approximative multiplication.

Notation of locking. Small operations.
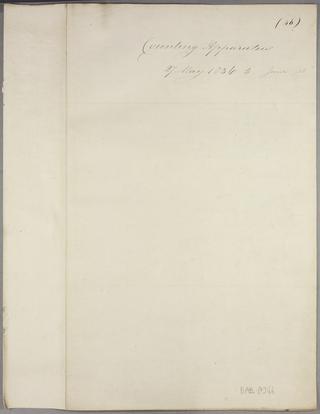
Counting apparatus.

Addition and subtraction with signs.

Extraction of square root. Sheet 2 of 4.

Notation of locking for multiplication and division.
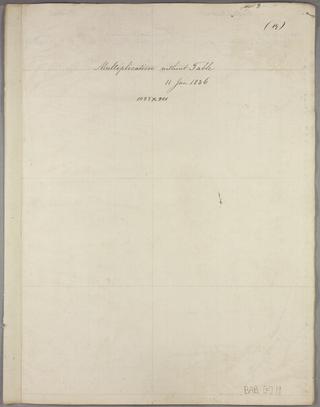
Multiplication without table. Sheet 2 of 2.

Racks, cycle of 20. Sheet 2 of 2.

Extraction of square root. Sheet 1 of 4.

Notation for lifters for division by table, continued. Sheet 2 of 2.

Notation of locking for square root.

Mill cycles of 15 and 20. Sheet 1 of 2.

Notation for division for Sketch No. 12 ( A/33).

Extraction of square root. Sheet 4 of 4.

Counting by stepping. Division.
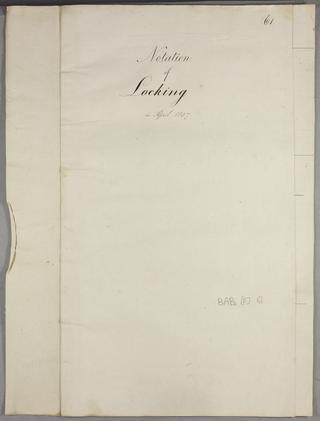
Notation of locking.
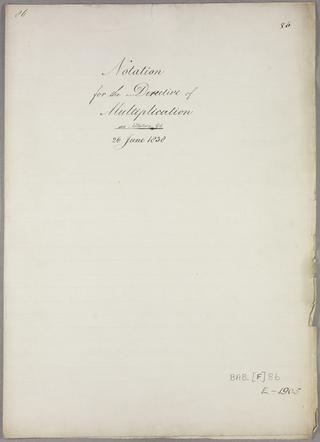
Notation for the directive of multiplication.

Single machine division of 30 figures with tail. General notation.

Notation of lockings. Sheet 1 of 3.

General notation of directive.
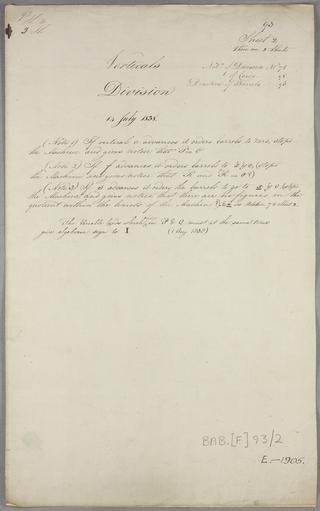
Verticals. Division. Sheet 2 of 3.

Addition and subtraction with signs.

Case of division used while discussing the selectors. Sheet 1 of 3.

Addition and subtraction of 120 figures. Sheet 3 of 3.

Selectors, drawings 82 and 83, using. Sheet 2 of 4.

Notation of cards for algebraic addition.

Algebraic addition if more than 40 figures. Cases 1 and 2. Sheet 1 of 6.

Used while discussing the selecting apparatus.

Case of division used while discussing the selectors and selecting apparatus.

General notation of possible trains. Sheet 1 of 3.

Notation of cards for division and approximative division.
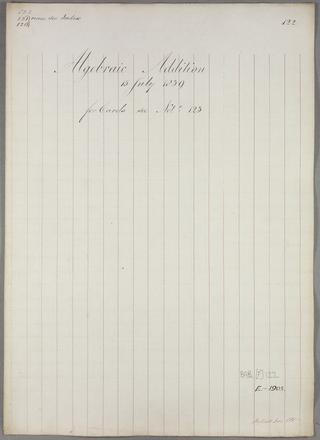
Algebraic addition.

Cases of the combination of the algebraic and accidental sign.
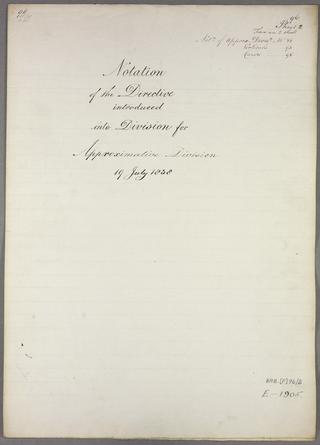
Notation of the directive introduced into division for approximative division. Sheet 2 of 2.

Trains on "F and I during operations in the mill. Sheet 1 of 3

Notation of cards for algebraic addition.

Notation of cards for multiplication, for multiplication without stepping, and for approximative multiplication.

Subsidiary operations on K combined with rack and "F executed during multiplication and division in mill.

Case of division used while discussing the selecting apparatus. Sheet 3 of 3.
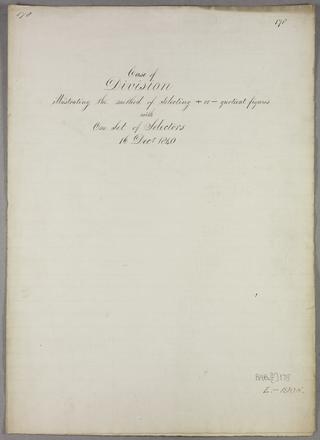
Case of division illustrating the method of selecting + or - quotient figures with one set of selectors.

General notation of possible trains. Sheet 3 of 3.

Steps of the trains in one barrel in group "F and I during operations in the mill and during subsidiary operations in the store.

Enumeration of trains on groups I and "F.
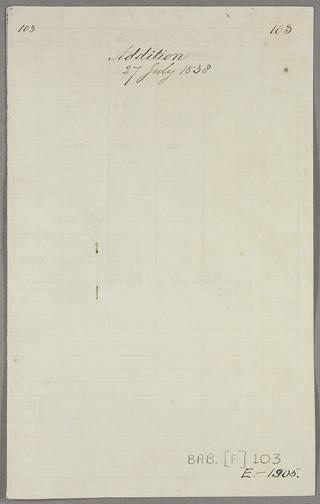
Notations dealing with addition, division and multiplication. Notation for addition of any number of quantities, giving off and retaining at every addition. Sheet one of six.
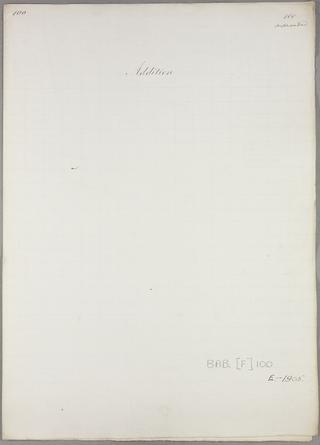
Addition.

Addition.

Trains on "F and I during subsidiary operations in store. Sheet 3 of 3.

Notation for the directive of division. Sheet 1 of 2.
